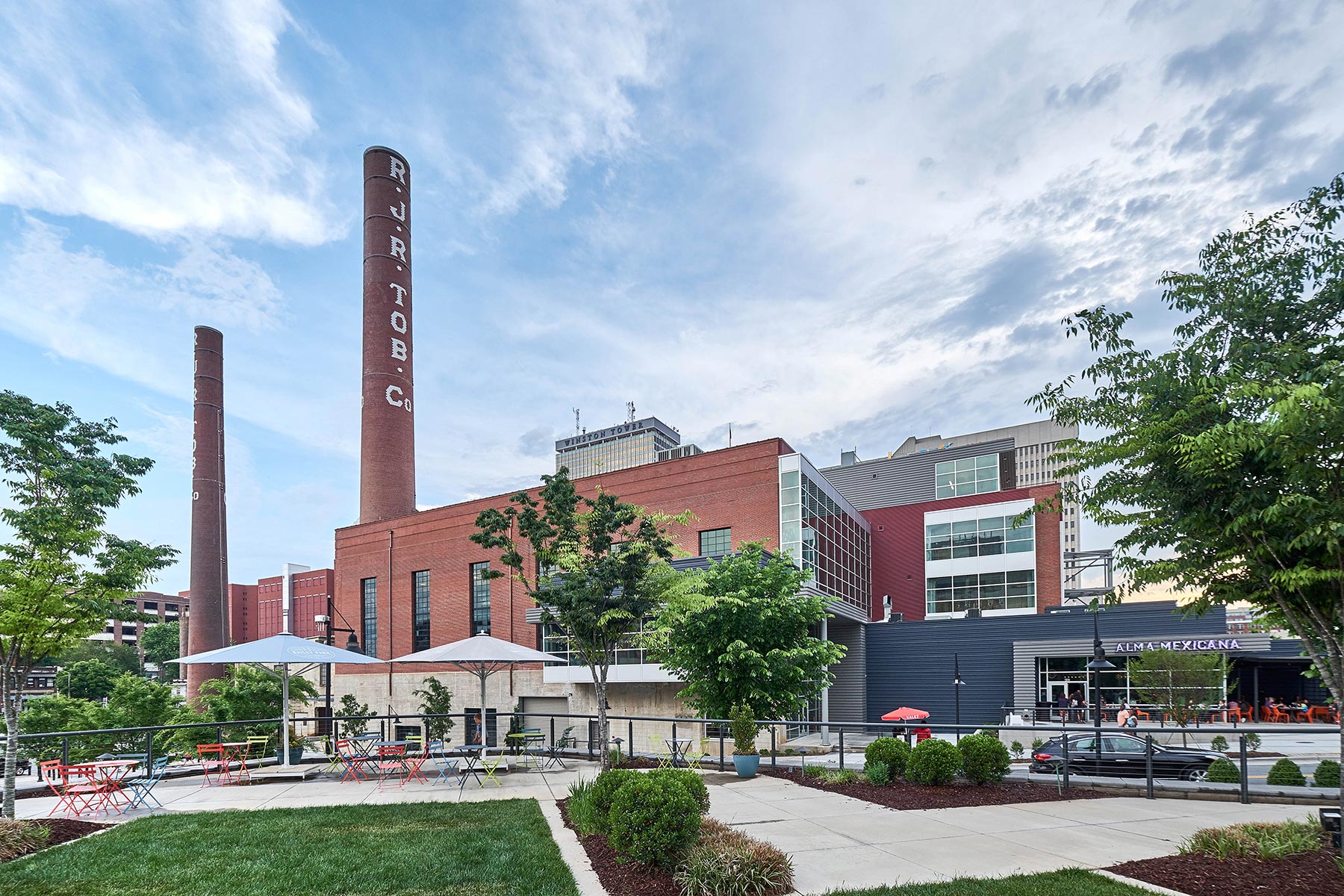For more than 20 years, Bailey Power Plant—located in the heart of downtown Winston-Salem, N.C.—stood dormant. The building once provided coal-fired power to the tobacco warehouses that surround it. Now, thanks to the transformation by the Innovation Quarter, one of the fastest-growing innovation districts in the world, Bailey Power Plant is home to leading medical innovation, startups, restaurants and more.
In early 2018, more than 20 years after R.J. Reynolds Tobacco Co. closed the coal-fired plant, the 111,479-square-foot facility opened its doors, welcoming new tenants and providing a vibrant mix of office, retail, and gathering spaces.
Hollow Shell to a Transformed Space


Before development, the five-story structure was emptied of its original contents, such as giant steam-generating turbines, exposing its skeleton marked by cathedral-high windows and a maze of trusses.
Once clean and ready for renovation, its revival depended on the vision of real estate and development partner Wexford Science + Technology. That vision? To turn the building into a magnet in the heart of the Innovation Quarter and downtown Winston-Salem. A magnet for ideas, for business, for collaboration and for nightlife. and create a space where ideas are born. To transform that vision into reality, Wexford called upon Winston-Salem architectural, planning and interior design firm Walter Robbs.









Read the full story about Bailey Power Plant’s development and the many partners it took to bring it to this point.
The Scope of the Project
The $40-million renovation, which lasted 19 months, resurrected the plant in the heart of the Innovation Quarter and increased the building’s usable square footage by more than 200 percent, adding three floors and an above-roof addition on the north side of the building. Due to the efforts to preserve the building’s historic designation, 97 percent of the former structure was incorporated in the final design—a major contribution to the building’s LEED status.



Transforming Empty Space
Bailey Power Plant’s metamorphosis incorporates elements from the building’s industrial past with a mix of contemporary design.






Reception Area
Walk through Bailey Power Plant’s front doors, and you’re immediately drawn to a unique and prominent reception desk, positioned between giant concrete support pillars that once held a massive turbine. Overhead, the space features contemporary lighting once occupied by rusty catwalks and steel beams.


Alma Mexicana
To the right of the plant’s entrance is Alma Mexicana, the building’s first restaurant, owned by local restaurateur Claire Calvin. The Tex-Mex restaurant serves a variety of salads, rice bowls, tacos and burritos to the downtown lunch crowd and offers expanded menu options for dinner, including a full list of shared plate-style dishes.


The Crane Room at Turbine Hall
The second floor includes The Crane Room, a two-level communal area with large glass windows and modern conference rooms, named for the 40-ton crane that remains from its former days. Available to tenants and to the community as event rental space, the room is also home to Venture Café Winston-Salem’s Thursday Gatherings.


Room to Grow
The first tenants are settling in, but there is room for more with available spaces for businesses on the second and third floors.




Innovation Suites at Turbine Hall
Located on the second floor, the Innovation Suites offer leasable options as growth space for entrepreneurs, small businesses or innovative working groups seeking proximity to the innovation community. The Innovation Suites include private offices and group spaces ranging from 800 to 2,000 square feet of office space. Today, startups like Fluree, Javara and Encepheal Therapeutics call Turbine Hall their home.




4th & 5th Floors
Wake Forest School of Medicine occupies the fourth and fifth floors, including divisions of the Clinical & Translational Science Institute and Wake Forest Innovations. Both floors feature exposed brick, steel bracing beams and modern office spaces.




Read more about these early tenants and why they choose Bailey Power Plant as their home.
Looking to the Future
Bailey Power Plant’s resurrection is only the first step in the redevelopment of the Bailey Power Plant property. New tenants are beginning to fill the Innovation Suites, and the promise of restaurants on the first floor is a reality with with Cugino Forno and Incendiary Brewing Co. newly opened.
In the shadow of the chimney stacks, Bailey Power Plant South and the Morris Building, both part of the original complex, stand ready and waiting for their own restoration. This next phase of redevelopment, scheduled to be completed toward the end of 2020, will add nearly 100,000 square feet of new office and retail space, fusing new construction into the historic buildings, foreshadowing future development of the Innovation Quarter.


Soon, Bailey Power Plant, in its entirety, will transform from a remnant of the past to an icon of progress and revitalization.




